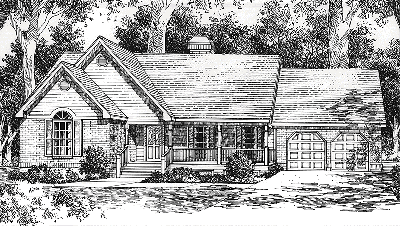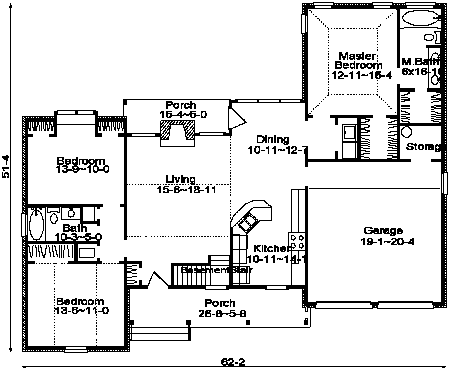

I made a couple of changes to it, added a 3rd garage stall, moved the basement stairs and added a 1/2 bath off the garage entrance and a few other things to help keep costs in line and make construction easier.
Here is an image of the floor plan as it will actually be!